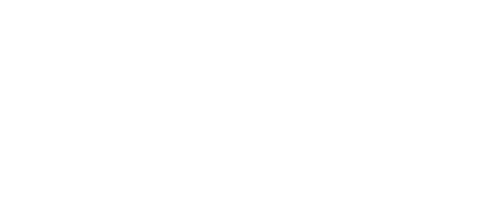
Listing Courtesy of: Northeast Washington Association Of Realtors / Century 21 Kelly Davis / Colton Vining / CENTURY 21 Kelly Davis / Brandon true
719 Deer Meadow Way Kettle Falls, WA 99141
Active (169 Days)
$875,000 (USD)
MLS #:
45116
45116
Taxes
$4,799
$4,799
Lot Size
20.01 acres
20.01 acres
Type
Single-Family Home
Single-Family Home
Year Built
2006
2006
Style
Craftsman
Craftsman
Views
Valley, Mountain
Valley, Mountain
County
Stevens County
Stevens County
Listed By
Colton Vining, Century 21 Kelly Davis
Brandon true, CENTURY 21 Kelly Davis
Brandon true, CENTURY 21 Kelly Davis
Source
Northeast Washington Association Of Realtors
Last checked Feb 21 2026 at 1:52 AM GMT+0000
Northeast Washington Association Of Realtors
Last checked Feb 21 2026 at 1:52 AM GMT+0000
Bathroom Details
Interior Features
- Appliances : Refrigerator
- Appliances : Electric Range
- Laundry : Main Level
- Appliances : Microwave
- Appliances : Dishwasher
- Appliances : Water Filter
- Appliances : Water Softener
- Interior Features : Walk-In Closet
- Interior Features : Vaulted Ceilings
- Interior Features : Central Vacuum
Lot Information
- Landscaped
- Garden Space
- Garden
- Orchard
- Orchard(s)
Property Features
- Foundation: Concrete Perimeter
- Foundation: Basement
- Foundation: Remarks
Heating and Cooling
- Electric
- Wood Stove
- Forced Air
- Wood
- Central Air
Basement Information
- Finished
- Full
- Daylight
- Family/Rec Room
- Walk-Out Access
Pool Information
- In-Ground Pool
Exterior Features
- Roof: Composition
Utility Information
- Sewer: Septic/Drainfield
Garage
- Garage Workshop
Stories
- 2
Location
Estimated Monthly Mortgage Payment
*Based on Fixed Interest Rate withe a 30 year term, principal and interest only
Listing price
Down payment
%
Interest rate
%Mortgage calculator estimates are provided by C21 Kelly Davis and are intended for information use only. Your payments may be higher or lower and all loans are subject to credit approval.
Disclaimer: Copyright 2026 Northeast Washington Association of Realtors. All rights reserved. This information is deemed reliable, but not guaranteed. The information being provided is for consumers’ personal, non-commercial use and may not be used for any purpose other than to identify prospective properties consumers may be interested in purchasing. Data last updated 2/20/26 17:52




Description